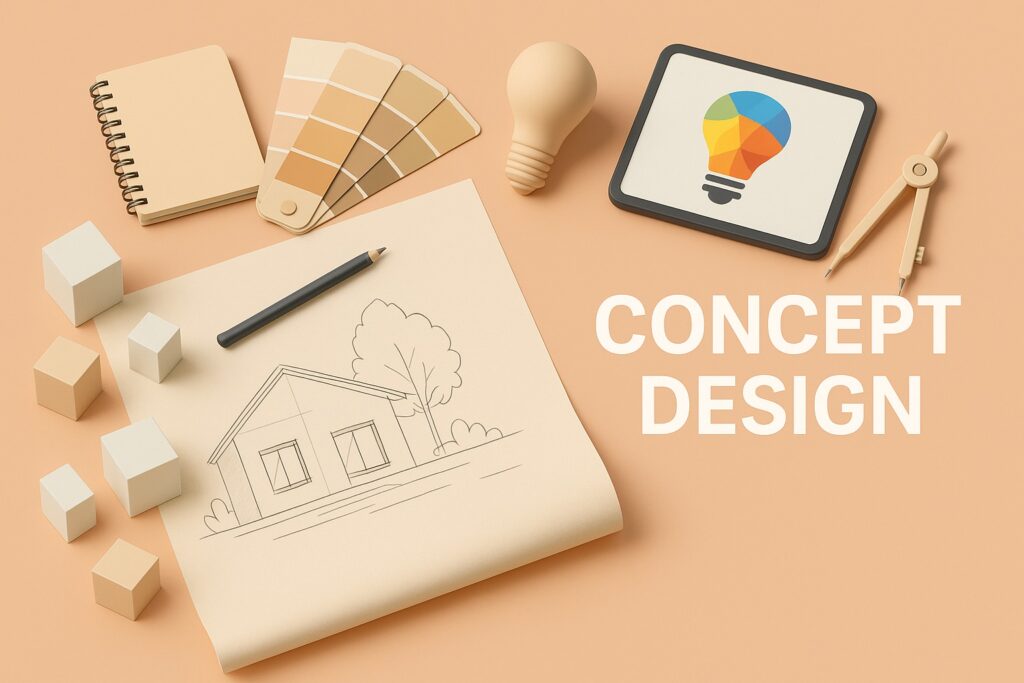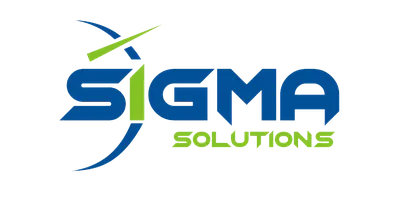Concept Design Services for a Luxury Residential Project

Introduction
In today’s competitive real estate market, a compelling concept design is not just an aesthetic requirement — it is a strategic tool that drives investor interest, regulatory approvals, and buyer engagement. A leading real estate developer approached Sigma Solutions with a vision to develop a high-end residential community. However, the client lacked a clear design direction, faced sustainability challenges due to local climate conditions, and needed to meet stringent building codes while maintaining visual appeal and functionality. The goal was to create a premium, marketable, and future-ready concept that would become the foundation for architectural drawings, 3D renders, and investment pitching.
Client Challenges
1. Undefined Project Vision
The client had a broad goal — to develop a “luxury eco-conscious residential colony” — but lacked clarity on the design theme, layout, spatial flow, or even basic architectural language. Without a defined concept, even feasibility assessments were becoming difficult.
2. Aesthetic vs. Functional Conflicts
Incorporating upscale features like private balconies, community lounges, smart security, and green areas required careful planning. The client wanted to maintain exclusivity without compromising build efficiency or going over budget.
3. Climate-Responsive Design Requirements
Given the unique weather patterns of Northeast India — including heavy rainfall, humidity, and temperature fluctuations — the design had to incorporate passive cooling systems, proper water drainage, and ventilation solutions.
4. Local Regulatory Constraints
The project site was subject to Floor Space Index (FSI) limitations, height restrictions, and land zoning rules. Any conceptual plan had to align with the regional Urban Development Authority’s codes and sustainability guidelines.
5. Lack of Market Differentiation
Despite strong financial backing, the client struggled to define a unique selling proposition (USP). Competing developers already offered similar layouts and finishes. A distinctive architectural identity was necessary to gain attention from high-value buyers and investors.
Solution Provided by Sigma Solutions
Sigma Solutions approached this project not merely as a design service, but as a strategic brand-building and project launchpad. Our goal was to create a detailed, scalable, and regulation-compliant concept design that could serve as the basis for technical drawings, 3D visualization, and marketing material.
Implementation Process
1. Vision Development & Market Alignment
We began with an in-depth discovery session involving the developer, local agents, and environmental consultants. Based on these discussions and a comparative market analysis, we proposed a modern tropical luxury design language — combining open layouts, natural materials, large windows, sloped roofs, and greenery-infused spaces.
We created mood boards, visual language charts, and storylines for how the buyer would “experience” the property — from entry to terrace.
2. Conceptual Sketching & Space Programming
Our architects produced multiple layout sketches, outlining road circulation, plot divisions, common amenities (like clubhouse, gardens, walkways), and the placement of residential units. The spatial flow was based on Vastu-friendly planning, sun orientation, and climate responsiveness.
We ensured spaces like courtyards, balconies, and corridors had cross-ventilation. Parking, waste management, and water harvesting units were also planned at this early stage.
3. Sustainability and Smart Living Integration
The project integrated green roofs, solar panels, rainwater harvesting pits, bio-waste composting, and eco-friendly materials like fly-ash bricks and bamboo panels.
Smart home features like app-controlled lighting, smart locks, and energy monitoring were added into the concept to increase the property’s value proposition.
4. Regulatory Compliance Planning
Our team reviewed and aligned the designs with local municipal regulations, zoning codes, and environmental clearances. We modified building height, setbacks, and FAR ratios accordingly — ensuring zero delay in the approval process later.
We also included layouts that would be compatible with RERA (Real Estate Regulatory Authority) requirements and could be easily segmented for phased construction and financing.
5. Final Presentation & 3D Concept Visualization
We delivered a detailed Concept Design Report that included:
- Master layout plan
- Zoning map
- Elevation concepts
- Site orientation details
- 2D & 3D renders
- Project mood board
- Sustainability scorecard
This report was later used by the client to pitch to investors, begin 3D walkthroughs, and proceed to DPR (Detailed Project Report) drafting.
Results Achieved
- Concept Design Finalized in 30 Days: Delivered a regulatory-ready, client-approved concept within a tight timeline.
- Unique Market Positioning Achieved: The eco-luxury theme differentiated the property in a saturated market.
- ₹2 Crore in Initial Investor Interest Secured: With concept visuals and sustainability strategy, the client attracted seed funding.
- Seamless Transition to Architectural Design: The concept became the backbone for working drawings and structural planning.
- Zero Regulatory Objections: The project sailed through municipal scrutiny with Sigma’s built-in compliance strategy.
Conclusion & Key Takeaways
Architectural concept design is more than visual inspiration — it is a blueprint for project success. In this case, Sigma Solutions delivered a comprehensive, climate-responsive, and future-proof concept design that not only met functional and regulatory benchmarks but also empowered the client to market their vision effectively. This success story reaffirms Sigma’s capability to bridge the gap between vision and execution, turning real estate ideas into bankable realities.
Related Services by Sigma Solutions
- 3D Visualization & Rendering
- BIM (Building Information Modelling)
- Urban & Master Planning
- Green Building Design & Certification
- Landscape & Interior Architecture
Other Case Studies
Client Testimonial
“We had a dream but no direction.
Sigma Solutions gave our project identity, strategy, and structure. Their team
understood both architectural and market dynamics, making our concept truly
world-class.”
