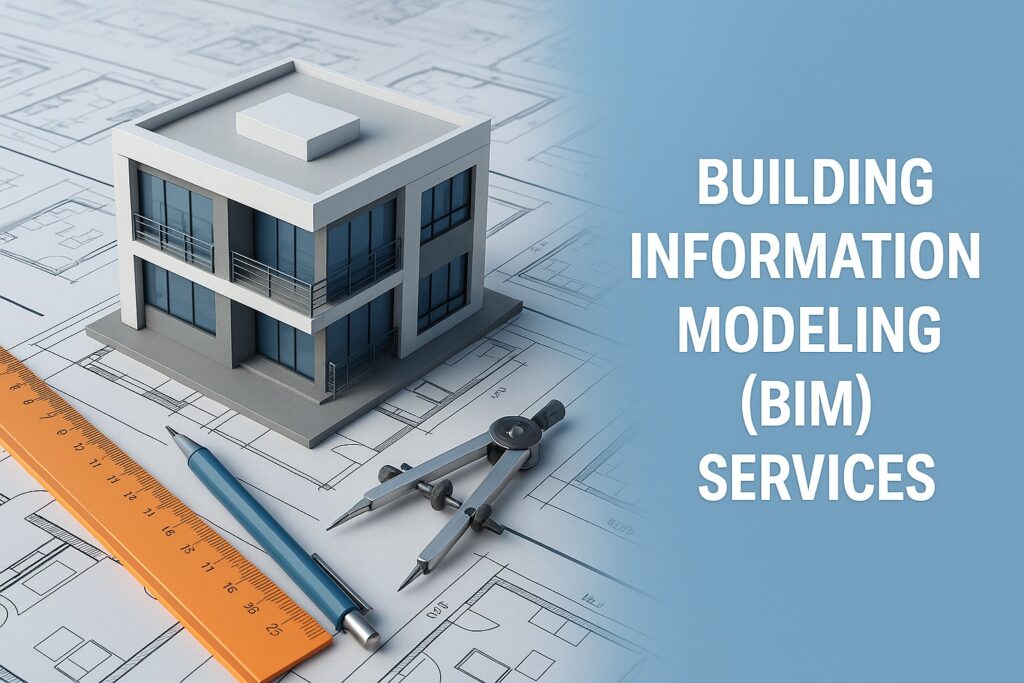Building Information Modelling (BIM) Services by Sigma Solutions

Introduction
In today’s complex construction environment, miscommunication between teams and poor project visualization often lead to costly delays and budget overruns. One such case involved a large-scale commercial complex project, where the developer struggled to coordinate architects, structural engineers, and MEP consultants. Disconnected workflows and outdated communication tools caused significant inefficiencies, including rework, design clashes, and missed deadlines. To bring clarity, structure, and digital transformation into the planning and construction lifecycle, the developer turned to Sigma Solutions for BIM expertise.
Challenges Faced
1. Stakeholder Coordination Deficiencies
The project involved multiple consultants and contractors working in silos. Each team used their own tools and drawings, leading to confusion, duplications, and critical gaps in decision-making.
2. Frequent Design Clashes
Design elements such as ducting, structural beams, and electrical layouts conflicted in various zones of the building, causing on-site delays, rework, and construction downtime.
3. Unplanned Construction & Cost Overruns
Without accurate planning tools, the client couldn’t effectively manage construction phases. Poor material estimation and ad-hoc decision-making led to unaccounted expenses and wastage.
4. Lack of Project Timeline Visibility
Construction scheduling was handled manually, resulting in missed milestones, uncoordinated site activities, and worker inefficiencies.
5. No Digital Asset Management
The client needed a system that could also support post-construction operations, including facility maintenance and lifecycle planning, but had no digital model or integrated records.
Solution Provided by Sigma Solutions
Sigma Solutions leveraged BIM technology to digitally model, coordinate, and manage all design, construction, and operational components of the project—bringing everyone onto a single platform and reducing risk through data-driven decision-making.
Implementation Process
1. Integrated BIM Model Development
- A complete 3D BIM model was created combining architectural, structural, and MEP systems.
- All stakeholders were onboarded to a common data environment, facilitating live updates and version control.
- This eliminated reliance on static 2D drawings and brought real-time accuracy into the design phase.
2. Clash Detection & Resolution
- Using Navisworks and Revit, Sigma conducted automated clash detection across all disciplines.
- Identified over 120 design clashes between HVAC ducts, electrical lines, and structural beams.
- All conflicts were resolved digitally before breaking ground, saving time and avoiding physical rework.
3. 4D BIM Scheduling
- A construction sequencing model was developed (4D BIM) to visually represent the timeline and dependencies of each phase.
- This allowed the client to:
- Anticipate material deliveries.
- Allocate labour more efficiently.
- Conduct ‘what-if’ scenario simulations in case of delays.
4. 5D BIM for Cost Estimation
- Sigma extracted a Bill of Quantities (BOQ) directly from the BIM model and integrated it with pricing data to generate dynamic cost projections.
- This enabled real-time budgeting, procurement planning, and material optimization, reducing project costs significantly.
5. Facility Management & Digital Twin Creation
- A digital twin was developed to reflect the as-built condition of the building.
- This model included metadata for every asset—doors, windows, HVAC equipment, wiring, and more—making future maintenance, repairs, and upgrades easy and traceable.
- IoT sensors were also integrated into the BIM for smart facility monitoring.
Results Achieved
- 40% Boost in Project Efficiency
Real-time updates and seamless collaboration improved planning and reduced manual work. - ₹10 Lakhs Saved on Rework and Clashes
Pre-construction resolution of design conflicts helped eliminate costly delays and material wastage. - 30% Reduction in Construction Delays
With 4D scheduling, all stakeholders had a clear timeline and responsibilities mapped visually. - Improved Design Coordination
All technical consultants could co-create and resolve issues faster through the shared BIM model. - Future-Ready Facility Management System
Delivered a full digital record, helping the client manage the building’s lifecycle with ease.
Conclusion & Key Takeaways
Building Information Modelling (BIM) isn’t just a design tool—it’s a strategic enabler for construction success, offering unmatched coordination, real-time insights, and operational efficiency. For this commercial complex project, Sigma Solutions used BIM not only to eliminate inefficiencies but also to future-proof the asset.
By delivering integrated models, intelligent clash detection, smart scheduling, and digital twins, Sigma Solutions ensured the client could complete construction on time, within budget, and with a higher standard of quality.
Related Services by Sigma Solutions
- Concept Design & Architectural Planning
- 3D Visualization & Photorealistic Rendering
- Structural, MEP & Interior Coordination
- Urban & Master Planning
- Facility Management & Digital Twin Setup
Other Case Studies
Client Testimonial
“Sigma Solutions’ BIM services
completely transformed our project execution. Their expertise in clash
detection, 3D coordination, and lifecycle modelling helped us avoid costly
mistakes and deliver on time. Their work saved us time, money, and stress!”
