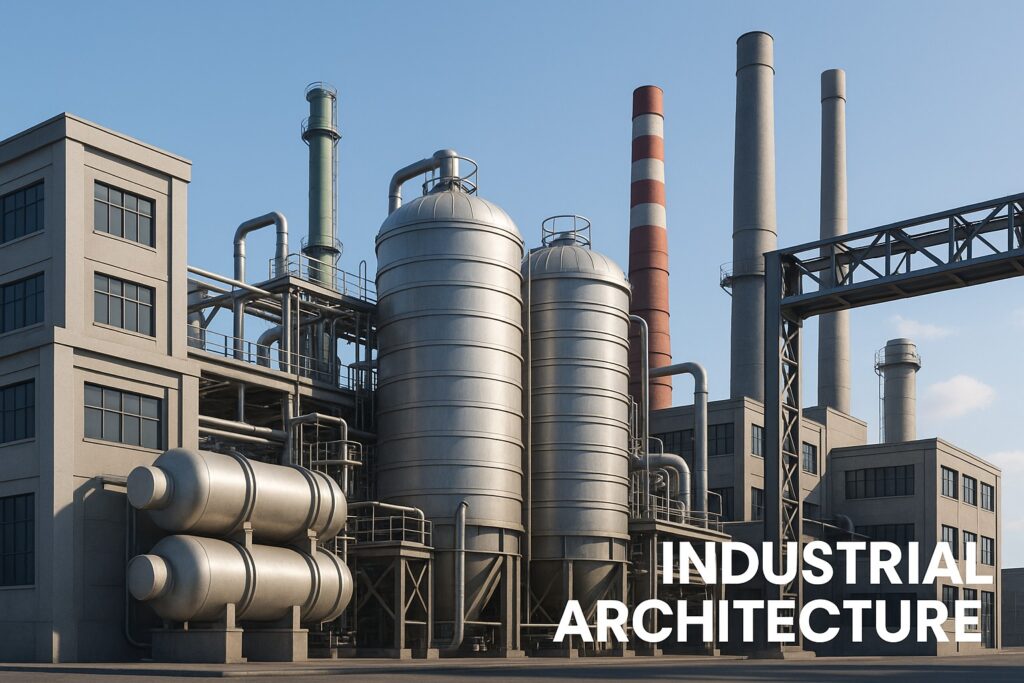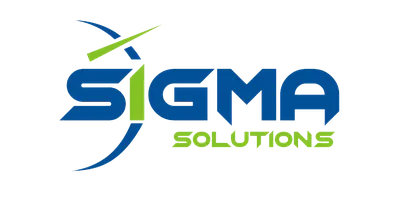Industrial Architecture by Sigma Solutions

Introduction
A prominent manufacturing company India planned the development of a large-scale industrial facility to improve production workflow, employee safety, and long-term scalability. However, their initial facility design suffered from inefficiencies in layout, non-compliance with industrial standards, and high energy consumption. Recognizing these critical challenges, the company partnered with Sigma Solutions to design a cutting-edge, sustainable, and regulation-compliant industrial facility that could serve current needs while enabling future growth.
Challenges Faced
1. Inefficient Layout & Production Workflow
The existing blueprint lacked strategic zoning, resulting in unorganized equipment placement, excess worker movement, and delayed production cycles.
2. Regulatory & Environmental Compliance Gaps
There were serious concerns regarding compliance with the National Building Code (NBC), the Factories Act, and state-level environmental safety norms, including fire exits, ventilation, and emissions handling.
3. High Power Consumption & Maintenance Costs
The previous facility consumed excessive electricity due to poor natural lighting, lack of insulation, and outdated HVAC systems, leading to high operational overhead.
4. Worker Safety & Comfort Limitations
Employee well-being was compromised due to improper lighting, insufficient ventilation, lack of ergonomic workspaces, and poor access to rest or hygiene facilities.
5. Scalability Issues for Future Expansion
The client wanted a modular factory design that would allow them to expand operations without disrupting the current production line or shutting down the facility.
Solution Provided by Sigma Solutions
Sigma Solutions applied a multidisciplinary industrial architecture approach—combining structural engineering, sustainable design, compliance consulting, and space optimization—to deliver a facility that performs across all benchmarks of efficiency, safety, and scalability.
Implementation Process
1. Industrial Space Planning & Workflow Optimization
- Conducted time-and-motion analysis of production tasks to reduce travel time and cross-traffic.
- Zoned the layout into functional areas: raw material unloading, manufacturing bays, quality control, storage, and dispatch.
- Designed clear aisle paths for material handling equipment like forklifts and conveyors.
2. Structural Engineering & Safety Compliance
- Adhered to the IS 800 & IS 456 standards, ensuring structural safety under seismic and wind load conditions.
- Implemented safety measures like fire exits, smoke evacuation systems, non-slip floors, and emergency lighting.
- Designed proper load-bearing structures for heavy equipment zones and mezzanine levels.
3. Sustainable & Energy-Efficient Architecture
- Installed solar panels on the roof to supplement the electricity demand.
- Integrated natural daylighting using skylights and translucent wall panels.
- Used high-volume, low-speed (HVLS) fans and ridge ventilators for natural ventilation.
- Incorporated rainwater harvesting systems and green buffer zones for stormwater control.
4. Worker-Centric Design Enhancements
- Developed ergonomic workstation zones with adequate lighting, acoustics, and temperature control.
- Designed breakout rooms, first-aid centres, and washroom blocks with easy access.
- Deployed LED lighting systems with daylight sensors to maintain optimal luminance levels.
5. Modular Expansion & Pre-Fabrication Strategy
- Created a modular building plan using pre-engineered building (PEB) components.
- Designed the structure to allow future bay additions without interrupting ongoing operations.
- Provided all structural shop drawings and foundation plans for fast, phased construction.
Results Achieved
- 20% Boost in Production Efficiency
Optimized equipment layout and production lines resulted in faster turnaround times and reduced material handling bottlenecks. - 35% Reduction in Energy Bills
Through solar panel installations, smart lighting systems, and passive cooling, energy consumption was significantly lowered. - 100% Safety Compliance
Met all structural and operational requirements under NBC, IS codes, and the Factories Act—ensuring audit clearance and legal safety. - Improved Worker Satisfaction
Comfortable, well-lit, and ergonomically designed interiors contributed to better employee health, morale, and productivity. - Future-Proof Facility Expansion Enabled
The modular expansion plan ensured that new wings or bays could be added with minimal disruption or reconfiguration.
Conclusion & Key Takeaways
An industrial facility must go beyond just structure—it must reflect operational intelligence, worker well-being, and regulatory foresight. Sigma Solutions delivered a complete transformation of this factory project, leveraging industrial architecture to reduce costs, improve workflow, and enable business growth.
Whether you’re designing a new manufacturing facility or expanding an existing one, partnering with Sigma Solutions ensures your industrial project is compliant, cost-effective, scalable, and future-ready.
Related Services by Sigma Solutions
- Factory & Warehouse Layout Planning
- Structural Engineering & Seismic Safety Design
- PEB & Modular Infrastructure Planning
- Smart Energy & Green Building Solutions
- EHS Compliance Consulting & Certification Support
Other Case Studies
Client Testimonial
“Sigma Solutions designed an industrial
facility that perfectly balances efficiency, safety, and sustainability. Their
expertise helped us optimize our production workflow and reduce operational
costs while ensuring full compliance with industrial regulations. Highly
recommended!”
