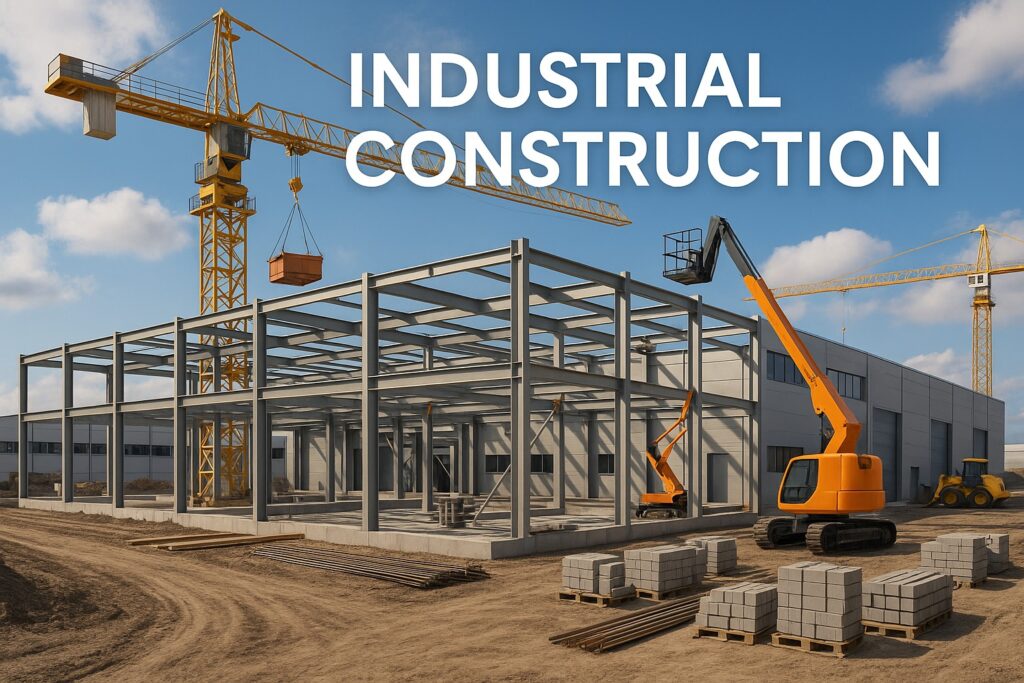Industrial Construction by Sigma Solutions

Introduction
A reputed manufacturing enterprise sought to build a next-generation industrial facility that emphasized durability, workflow efficiency, and full regulatory compliance. However, their project faced persistent challenges — including delays in construction timelines, excessive energy usage, structural uncertainties, and lack of modularity for future expansion. To address these complexities, the company engaged Sigma Solutions for full-service industrial construction and project management expertise.
Challenges Faced
1. Delayed Project Timelines & Inefficient Workflows
The construction project suffered from unrealistic scheduling, poor contractor coordination, and stalled decision-making — causing prolonged delays and inflated holding costs.
2. Compliance with Industrial Safety Standards
The factory had to align with strict Factory Act regulations, fire safety norms, pollution control mandates, and environmental clearance requirements, without delay.
3. Structural Integrity & Heavy Load Considerations
The facility needed to support high-capacity manufacturing lines, heavy-duty equipment, and multiple overhead cranes — requiring specialized engineering and deep foundation planning.
4. Energy Consumption & Cost Overruns
The facility’s traditional HVAC, lighting, and process cooling systems consumed excessive power, leading to soaring utility costs and sustainability concerns.
5. Scalability for Future Expansion
The company required a modular factory design that could support expansion without disrupting operations — a feature missing in the original layout.
Solution Provided by Sigma Solutions
Sigma Solutions designed and implemented a future-ready, cost-optimized industrial construction plan that met all structural, functional, and environmental objectives.
Implementation Process
1. Project Scheduling & Timeline Optimization
- Developed a Gantt chart with milestone-based progress tracking to streamline execution.
- Adopted Lean Construction principles to minimize material waste, labor idle time, and inefficiencies.
- Deployed an on-site project manager to ensure real-time monitoring and stakeholder alignment.
2. Compliance & Industrial Safety Execution
- Conducted Factory Act audits and built fire exits, ventilation ducts, and smoke management systems.
- Integrated fire hydrant systems, automatic sprinklers, and alarm panels per OSHA and NBC standards.
- Prepared and submitted ESI and pollution control reports to obtain timely approvals.
3. Structural Design & Heavy Load Capacity Planning
- Designed reinforced concrete raft foundations, steel-framed sheds, and vibration-resistant floors for durability.
- Performed wind load, live load, and seismic analysis based on the facility’s zone classification.
- Included column-free zones for large machinery layout and crane movement.
4. Energy-Efficient & Cost-Saving Solutions
- Integrated rooftop solar panels, LED industrial lighting, and automated power controls.
- Implemented thermal insulation, natural ventilation shafts, and energy-efficient HVAC systems.
- Introduced motion-sensor lighting and daylight harvesting windows in administrative blocks.
5. Future Expansion & Scalability Considerations
- Designed a modular layout with pre-planned structural joints for horizontal and vertical expansion.
- Used pre-fabricated wall panels and steel trusses to allow quick additions without shutdowns.
- Developed flexible production bays that can integrate Industry 4.0 automation technologies.
Results Achieved
- Project Delivered 20% Ahead of Schedule
Thanks to Sigma’s strategic planning and milestone-based execution, the facility was operational much earlier than the original deadline. - 30% Reduction in Energy Costs
Solar power generation, efficient cooling systems, and optimized lighting reduced operational costs significantly. - 100% Compliance with Industrial Regulations
The facility received all regulatory approvals — including Factory Act, pollution control, and fire safety — with zero penalties or delays. - Structural Resilience & Load Optimization
Heavy-duty machines and high-stress equipment were installed seamlessly thanks to Sigma’s expert load-bearing structural designs. - Future-Ready, Scalable Facility Developed
The modular design enabled the client to expand operations in Phase II without halting ongoing production or requiring major rework.
Conclusion & Key Takeaways
Industrial construction demands a blend of architectural intelligence, structural engineering, safety compliance, and long-term vision. Sigma Solutions successfully delivered a future-proof, energy-efficient, and regulation-compliant facility tailored for high-performance manufacturing.
For manufacturing companies planning to scale up or modernize, Sigma Solutions is your ideal partner for end-to-end industrial construction services — from foundation to finish, and beyond.
Related Services by Sigma Solutions
- Heavy Industrial & Factory Construction
- Warehouse & Logistics Hub Development
- Fire Safety & Environmental Compliance for Industries
- Cost-Optimized Industrial Facility Planning
- Sustainable & Energy-Efficient Industrial Structures
Other Case Studies
Client Testimonial
“Sigma Solutions ensured that our
industrial project was completed on time, within budget, and met all safety and
regulatory requirements. Their expertise in structural planning and
cost-efficient execution gave us a facility ready for long-term expansion.”
