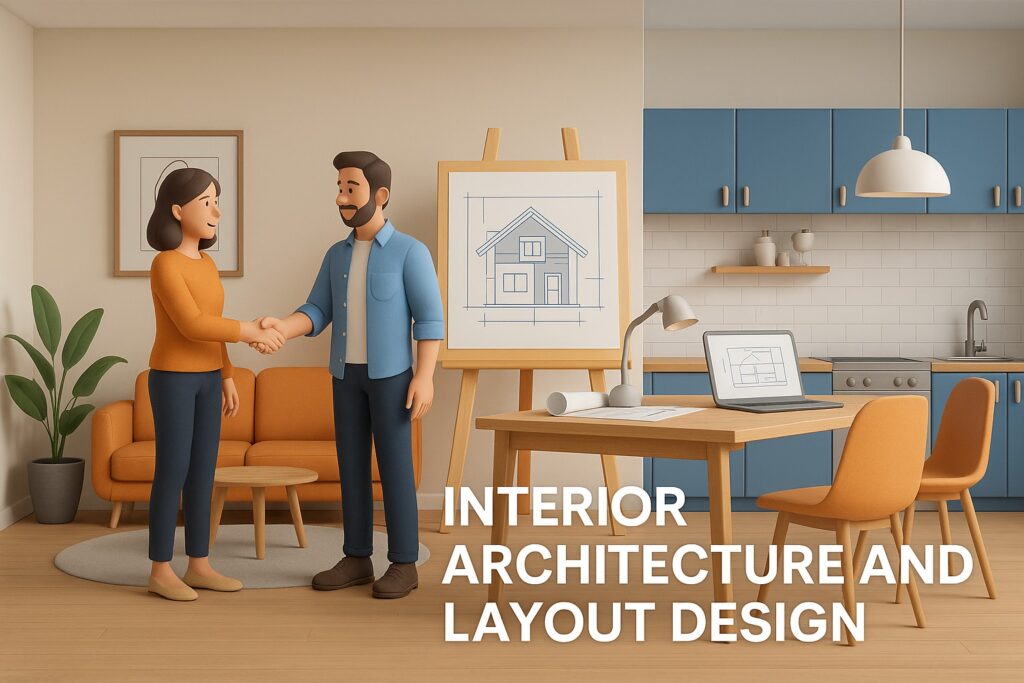Interior Architecture and Layout Design by Sigma Solutions

Introduction
A premium residential villa developer envisioned creating luxury homes that were not only visually striking but also deeply functional, sustainable, and future-ready. However, their design team struggled to optimize spatial layouts, maintain ergonomic flow, and incorporate smart home features within budget. To bring the vision to life, they engaged Sigma Solutions—a leader in interior architecture and spatial design.
Sigma Solutions took on the challenge by developing a comprehensive, user-centric design strategy that blended elegance with efficiency and allowed room for personalization, ultimately enhancing both buyer satisfaction and project value.
Challenges Faced
1. Inefficient Layout Utilization
The existing villa designs had awkward transitions between rooms, underused areas, and inconsistent spatial flow. This reduced usable living space and hampered comfort.
2. Balancing Aesthetic Appeal with Functional Utility
The developer wanted a modern luxury look—open layouts, clean lines, and high-end finishes—but also needed to preserve comfort, privacy, and everyday liveability.
3. Smart Home Integration and Energy Efficiency
Modern buyers expected intelligent home systems—smart lighting, temperature controls, and security—while the design needed to minimize energy consumption and carbon footprint.
4. Material Selection within Budget Constraints
Premium projects often face budget blowouts due to poor material choices. Balancing aesthetics, durability, and cost-effectiveness was a key concern.
5. Homebuyer Personalization Demands
Clients purchasing premium villas often desire customizations—whether in furniture layout, finishes, or features. This required a flexible yet structured interior design framework.
Solution Provided by Sigma Solutions
Sigma Solutions delivered a tailored Interior Architecture and Layout Design service, ensuring every square foot of space was effectively utilized and visually elevated. The solution merged ergonomic layout planning, elegant aesthetics, sustainability features, and smart home systems.
Implementation Process
1. Concept Development & Spatial Planning
- Conducted detailed spatial analysis using CAD and BIM tools.
- Created layout blueprints focused on zoning, accessibility, and seamless flow between functional spaces (e.g., from kitchen to dining to outdoor living).
- Integrated privacy for bedrooms while maintaining openness in shared areas.
2. Material Selection and Luxury Finishing
- Curated finishes such as Italian marble, engineered wood flooring, and natural veneer wall panels.
- Balanced the use of glass, stone, metal, and matte paints to align with a modern luxury design language.
- Partnered with local suppliers to ensure material availability without budget overruns.
3. Smart Home & Sustainability Integration
- Incorporated smart lighting, climate control, automated blinds, and video surveillance systems.
- Integrated passive cooling strategies, solar-ready infrastructure, and LED fixtures to ensure long-term energy savings.
- Designed rainwater harvesting and waste segregation areas within each villa.
4. Ergonomic & Lifestyle-Oriented Design
- Designed ergonomic kitchen workflows, custom wardrobe systems, and multi-use storage solutions.
- Created convertible spaces—such as guest bedrooms doubling as work-from-home zones.
- Included wellness features like reading nooks, meditation zones, and natural lighting optimization.
5. Personalization Framework for Buyers
- Developed a modular design system where buyers could select from predefined themes—such as “Earthy Luxury”, “Monochrome Elegance”, or “Contemporary Zen”.
- Provided custom furniture options, curated decor packages, and lifestyle-based layouts (e.g., kid-friendly, senior-friendly).
- Maintained documentation to ensure customizations were cost-controlled and architecturally compliant.
Results Achieved
- 30% More Efficient Layouts – By optimizing flow and functionality, the homes offered larger usable spaces without increasing built-up area.
- Luxury Appeal Enhanced – Clients appreciated the blend of minimalist design and premium finishes.
- Smart Home Comfort Achieved – Automation and IoT features improved daily living and market value.
- Energy Consumption Reduced by 25% – Sustainability strategies led to long-term utility savings for homeowners.
- Higher Buyer Engagement and Satisfaction – The personalization framework increased emotional connection with the homes, accelerating villa sales.
Conclusion & Key Takeaways
Interior architecture and layout design are more than just aesthetics—they shape how people live, move, and experience their homes. Sigma Solutions provided a comprehensive design strategy that elevated both the form and function of the villas.
From smart home systems to luxurious textures and user-friendly spatial planning, every design decision was crafted to deliver comfort, beauty, and longevity. This project showcased how modern interior architecture can cater to future needs while preserving elegance and efficiency.
Related Services by Sigma Solutions
- Space Planning & Layout Optimization
- 3D Visualization & Interior Rendering
- Smart Home & Sustainable Design
- Custom Furniture & Décor Planning
- Project Execution & Turnkey Interiors
Other Case Studies
Client Testimonial
“Sigma Solutions delivered
exceptional interior architecture services. Their attention to detail, space
planning expertise, and smart home integration transformed our villas into
luxurious, highly functional spaces. Buyers were thrilled with the customization
options, and we saw a notable boost in our sales value. Highly
recommended!”
