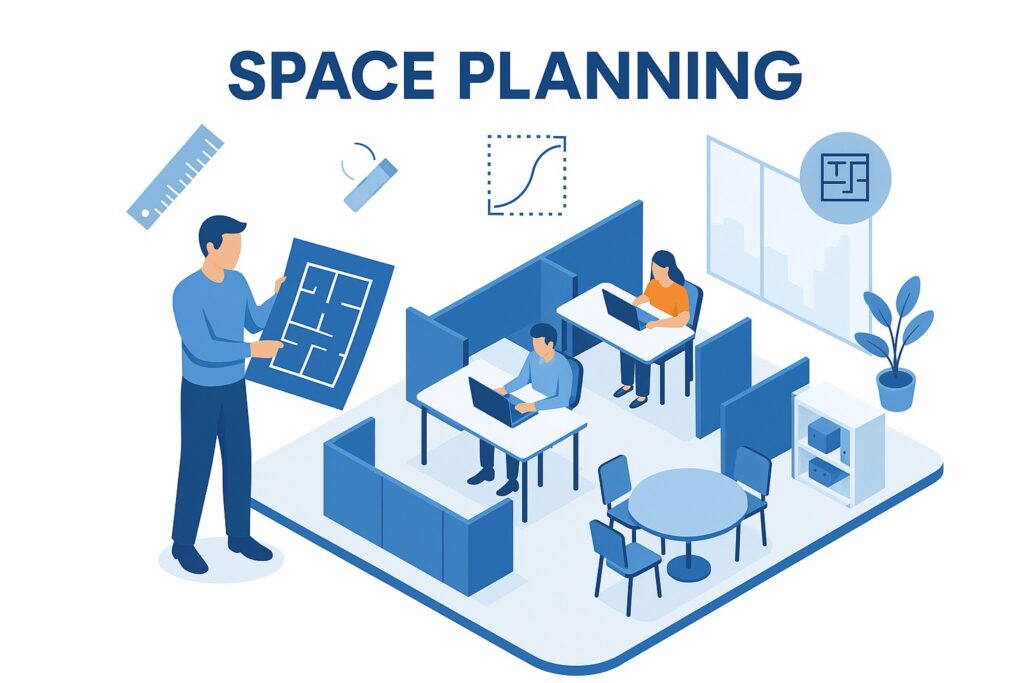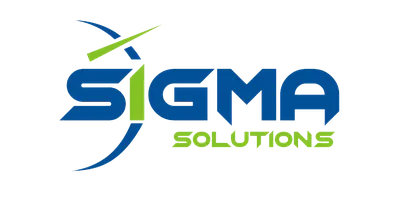Space Planning by Sigma Solutions

Introduction
A multinational IT company setting up a new regional office approached Sigma Solutions to optimize their office layout for improved productivity, ergonomic efficiency, and future growth scalability. The client wanted the space to reflect a balance between modern design and functionality—prioritizing employee comfort, zoning logic, and a branded work environment. With no prior experience in space utilization and ergonomic design, they relied on Sigma Solutions to plan, design, and implement a workplace that could serve both current and future needs.
Challenges Faced
1. Inefficient Space Utilization
The initial office layout lacked planning for optimal seating, storage, meeting rooms, and open work areas. This led to overcrowded zones and underutilized corners.
2. Lack of Flexibility and Scalability
The client emphasized the need for a layout that could be easily expanded or restructured in response to team growth, technological changes, or hybrid work models.
3. Employee Comfort and Productivity
The space lacked ergonomic features such as standing desks, adjustable chairs, proper lighting, and noise reduction—resulting in reduced comfort and lower productivity.
4. Poor Circulation and Spatial Zoning
Workstations were improperly arranged, leading to narrow walkways, blocked routes, and inefficient movement between departments.
5. Weak Brand Integration & Aesthetics
The client wanted a visual identity in the office that resonated with their corporate culture but lacked the expertise to reflect that in the layout and furnishings.
Solution Provided by Sigma Solutions
Sigma Solutions offered a holistic space planning solution based on data-driven analysis, employee well-being principles, and visual branding strategies. The approach was modular, ergonomic, and aligned with contemporary office design standards.
Implementation Process
1. Space Analysis & Zoning Strategy
- Conducted a floor plan audit using CAD tools and visual walkthroughs.
- Defined spatial allocations for executive cabins, collaborative hubs, individual desks, lounges, and server/storage rooms.
- Allocated designated zones for confidential meetings, brainstorming sessions, and relaxation areas.
2. Ergonomic & Employee-Centric Design
- Incorporated height-adjustable desks, lumbar support seating, and dual-screen monitor setups.
- Ensured all workstations had adequate lighting—natural and artificial—with soundproofing in high-noise zones.
- Integrated plants and wellness corners to promote a calm and healthy workspace.
3. Flexible & Scalable Layout Planning
- Designed modular zones using movable partitions, hot-desking areas, and retractable storage units.
- Factored in future workforce expansion with open grid layouts that could be restructured quickly.
- Created multi-purpose spaces that could double as meeting or training rooms.
4. Traffic Flow & Circulation Planning
- Applied LEAN principles to streamline movement between key departments.
- Maintained a minimum clearance standard across walkways and corridors.
- Created shortcut passages for IT, HR, and Admin functions to reduce turnaround time.
5. Brand Identity & Aesthetic Integration
- Used company colours, logo elements, and typography across interior accents, wall art, and furnishings.
- Installed digital branding boards and welcome panels at entry and collaborative zones.
- Crafted a modern, clean look with matte finishes, wood tones, and biophilic design features.
Results Achieved
- 35% Increase in Space Utilization – Improved workstation density and storage accessibility.
- 25% Boost in Productivity – Ergonomic upgrades and better layout led to higher employee engagement.
- Fully Scalable Office Blueprint – Enabled future expansions without requiring complete redesign.
- Enhanced Branding and Visual Appeal – Transformed the office into a vibrant, brand-consistent environment.
- Smooth Circulation & Reduced Workflow Interruptions – Enabled seamless navigation and inter-departmental coordination.
Conclusion & Key Takeaways
Space planning is not just about fitting desks and chairs—it’s about creating an environment where employees thrive and businesses scale. Sigma Solutions delivered a space that was ergonomic, modular, visually aligned with the brand, and strategically planned for performance.
By aligning employee comfort with spatial intelligence, the office became a productivity hub that also impressed visiting clients and stakeholders. This project is a testament to how thoughtful space planning can turn a standard office into a strategic asset.
Related Services by Sigma Solutions
- Interior Architecture & Layout Design
- 3D Visualization & Rendering
- BIM & Smart Office Planning
- Modular & Scalable Office Design
- Workplace Wellness & Ergonomic Solutions
Other Case Studies
Client Testimonial
“Sigma Solutions transformed our
office into a dynamic and efficient workspace. Their space planning expertise
improved productivity, aesthetics, and future scalability, making our office a
great place to work. Highly recommended!”
